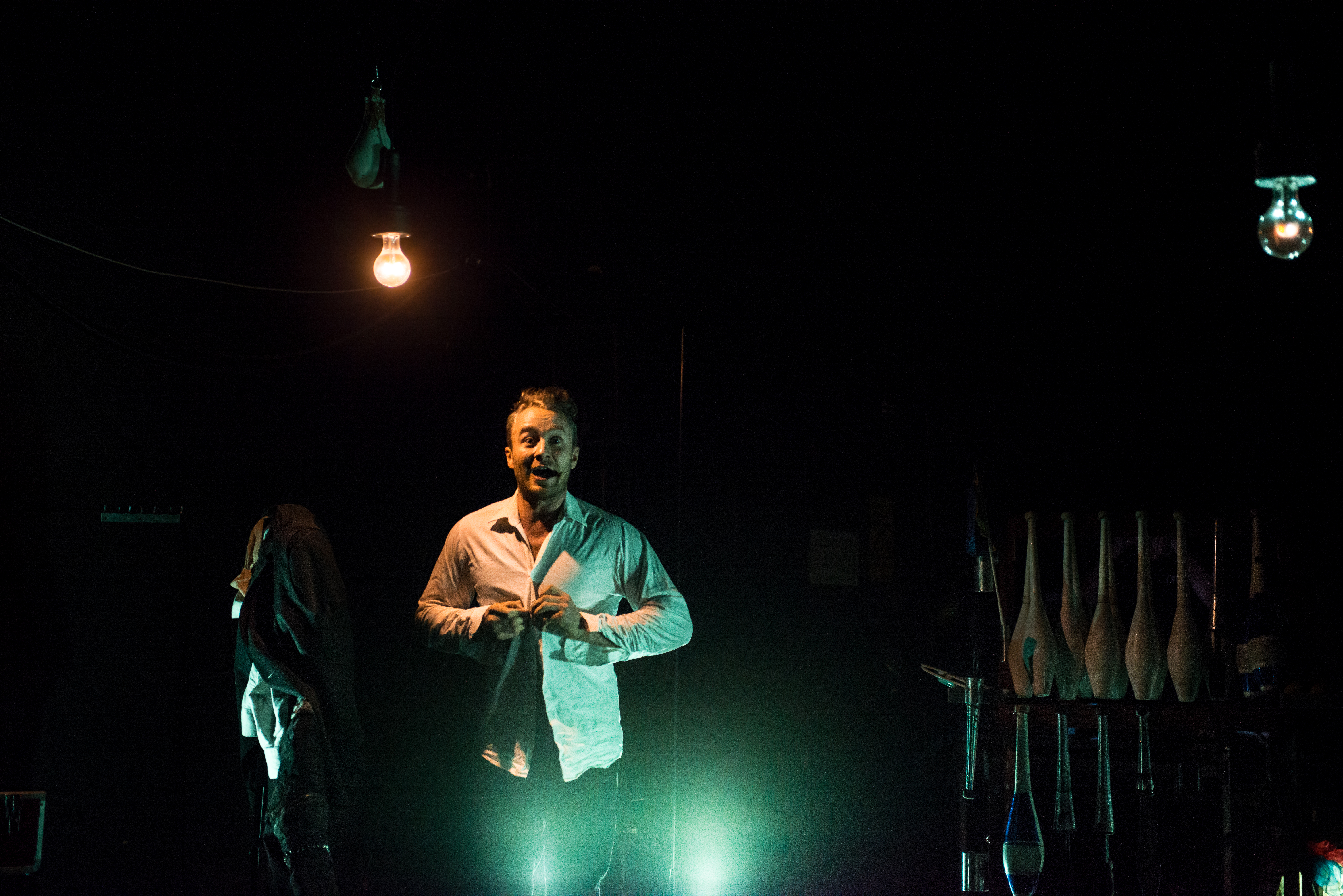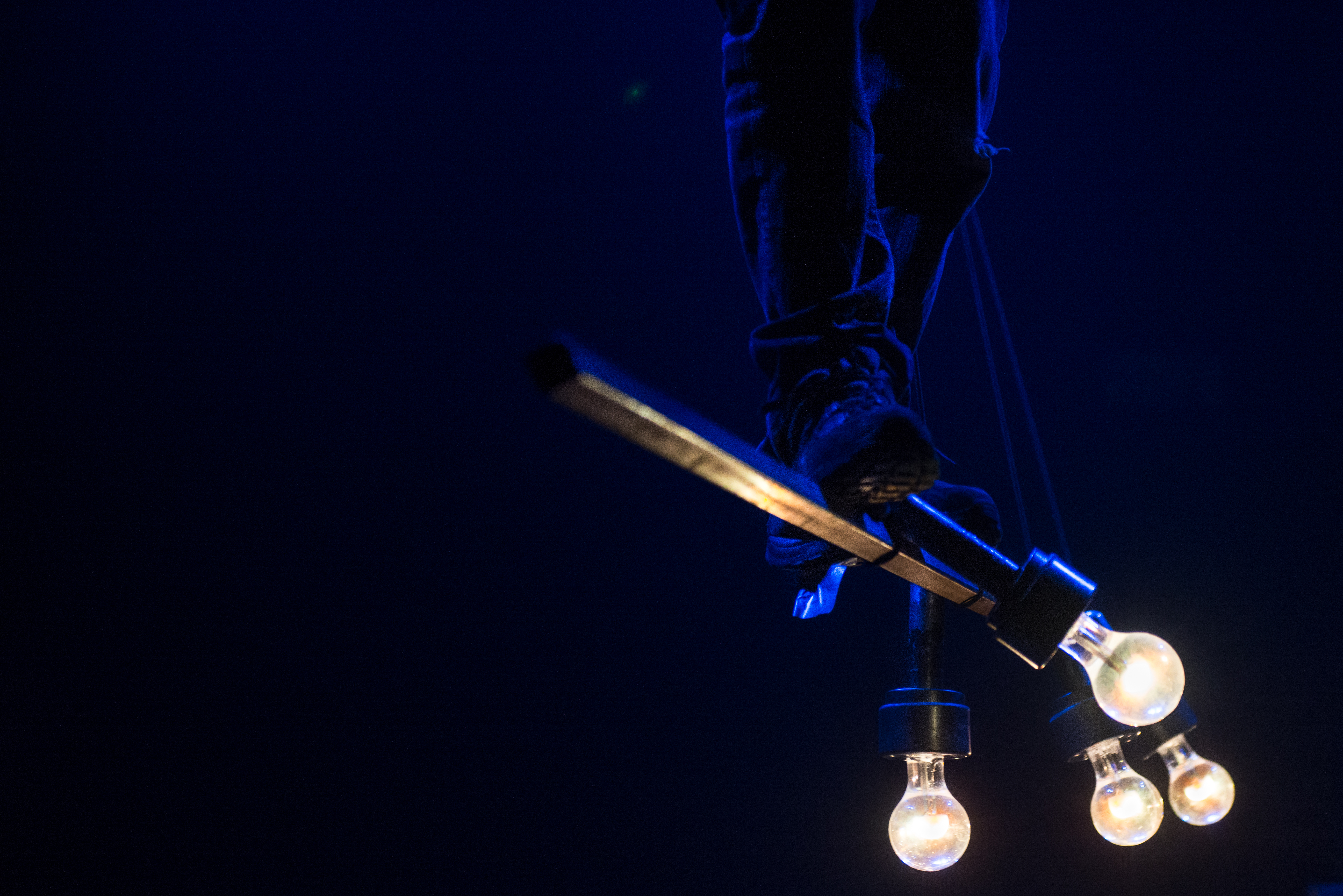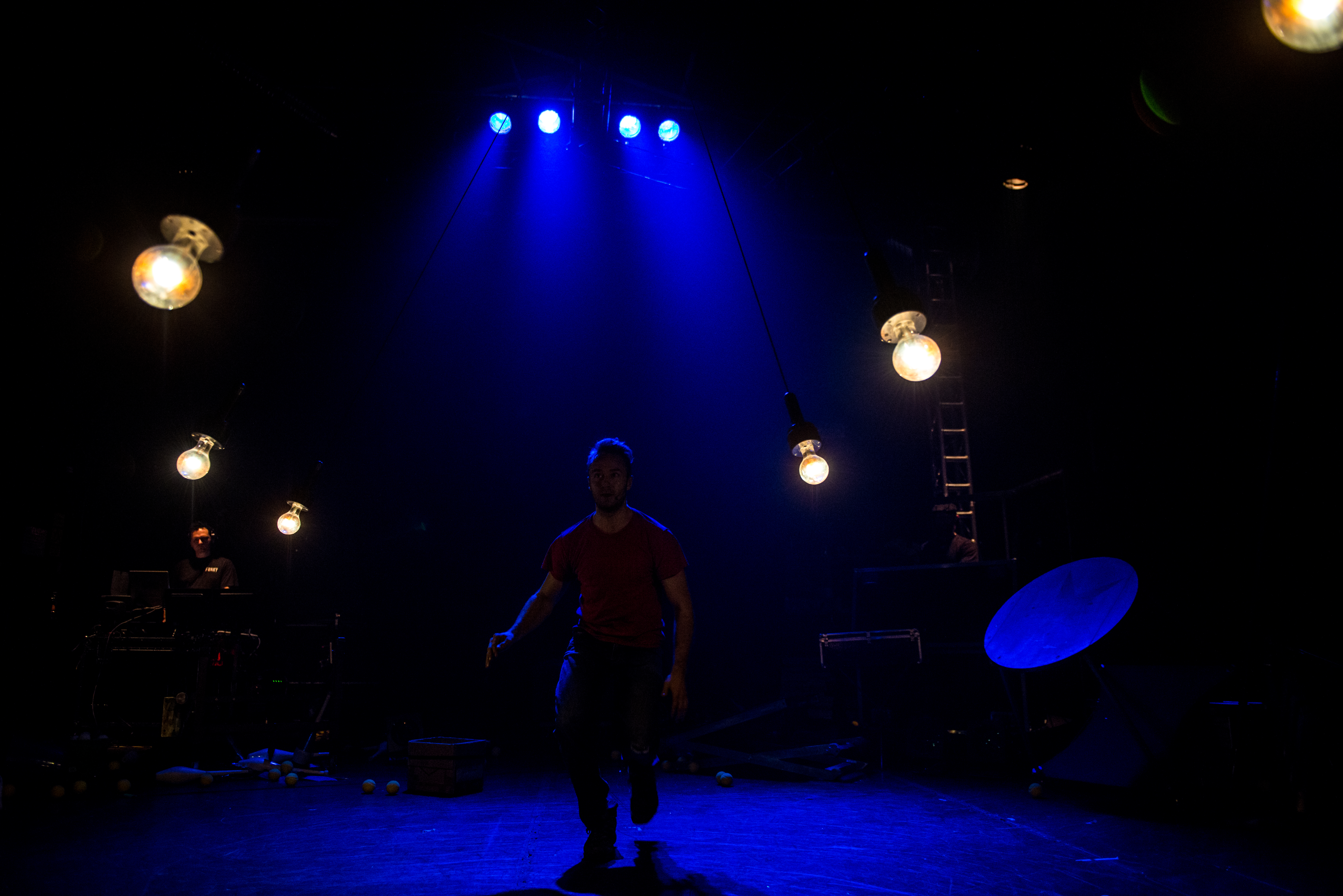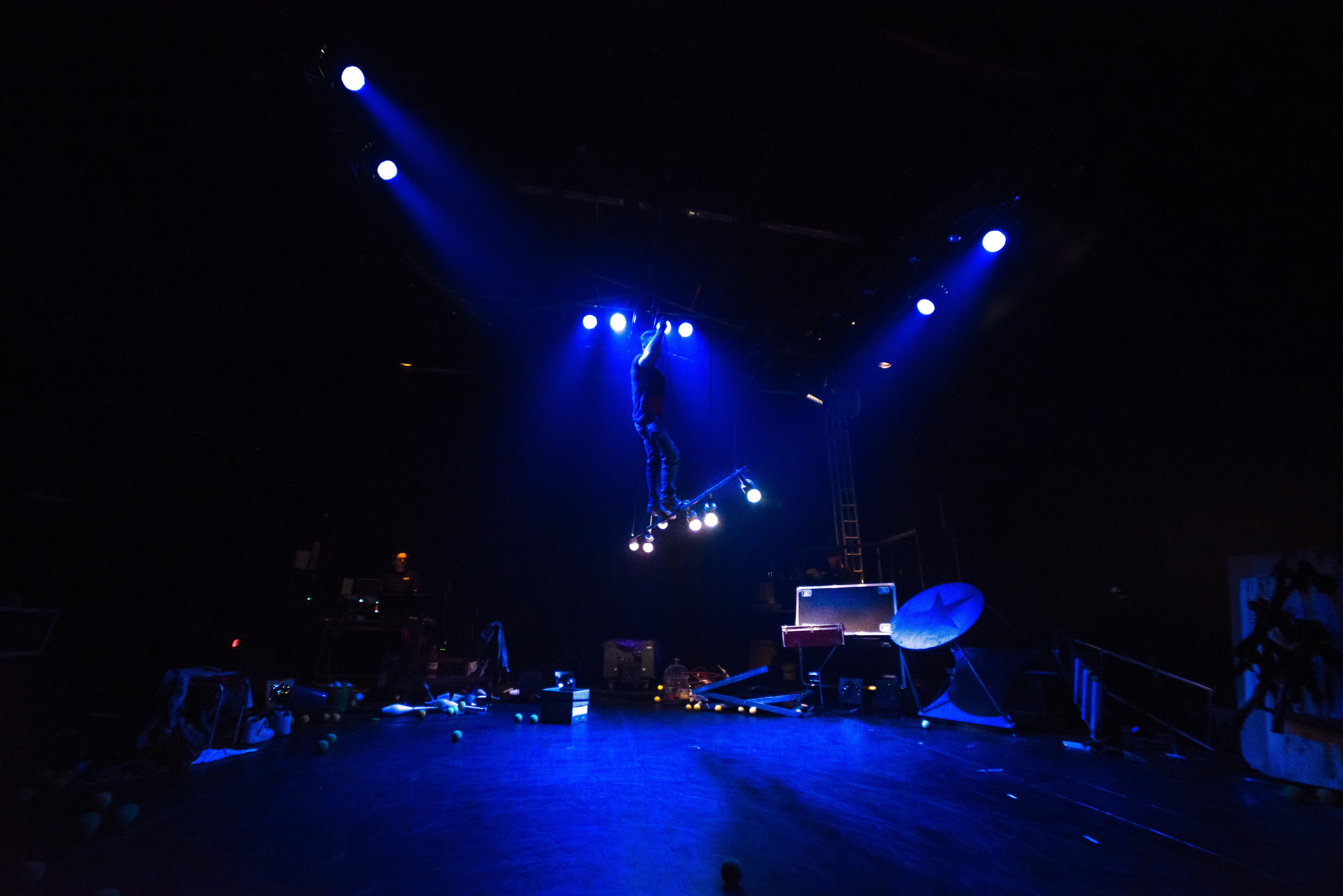Length: 1 h 20 min
Created and performed by: Johan Wellton
Directed by: Stephen Rappaport
Basic requirements
Stage measurements:
Total (free) floor space: 12 meters width x 10 meters depth
Minimum width of stage opening/proscenium: 8 meters width x 5 meters height
Height: 6 meters (Minimum free height)
The whole area must be empty space and the height must be free too.
Rigging and striking:
Get-in the night prior to rigging day
1 rigging day prior to premiere day (One full day + evening)
Rehearsals and adjustments daytime on premiere day
Striking in the evening/night after last performance. (4-5 hours) – Load out the morning after.
Sound, Lighting and backdrops:
A PA suitable for the size of the room supplied by the theatre
Front lights and backdrops supplied by the theatre
We bring side, floor, back and special lights, lighting console and complete truss construction for rigging.
Personnel from the theatre:
3 persons for load in and out, rigging. Technical in-house on location.
Personnel from us:
4 persons: Producer/artist, stagemaster/rigger, sound/light technician and special effects technician.
Rigging points:
4 points in the ceiling (Each 1000 kilo)
4 points in the side walls (Each 250 kilo)
We mount rigging points if missing.
Eletricity:
63 amp
Other:
Pyrotechnics, fire and smoke is being used in the show.
Marketing:
We supply photos, text, digital material and printed posters and flyer
The theatre is responsible for the marketing.
Contact us at teknik@johanwellton.com for technical rider and other practical inquiries.
Press photos:












